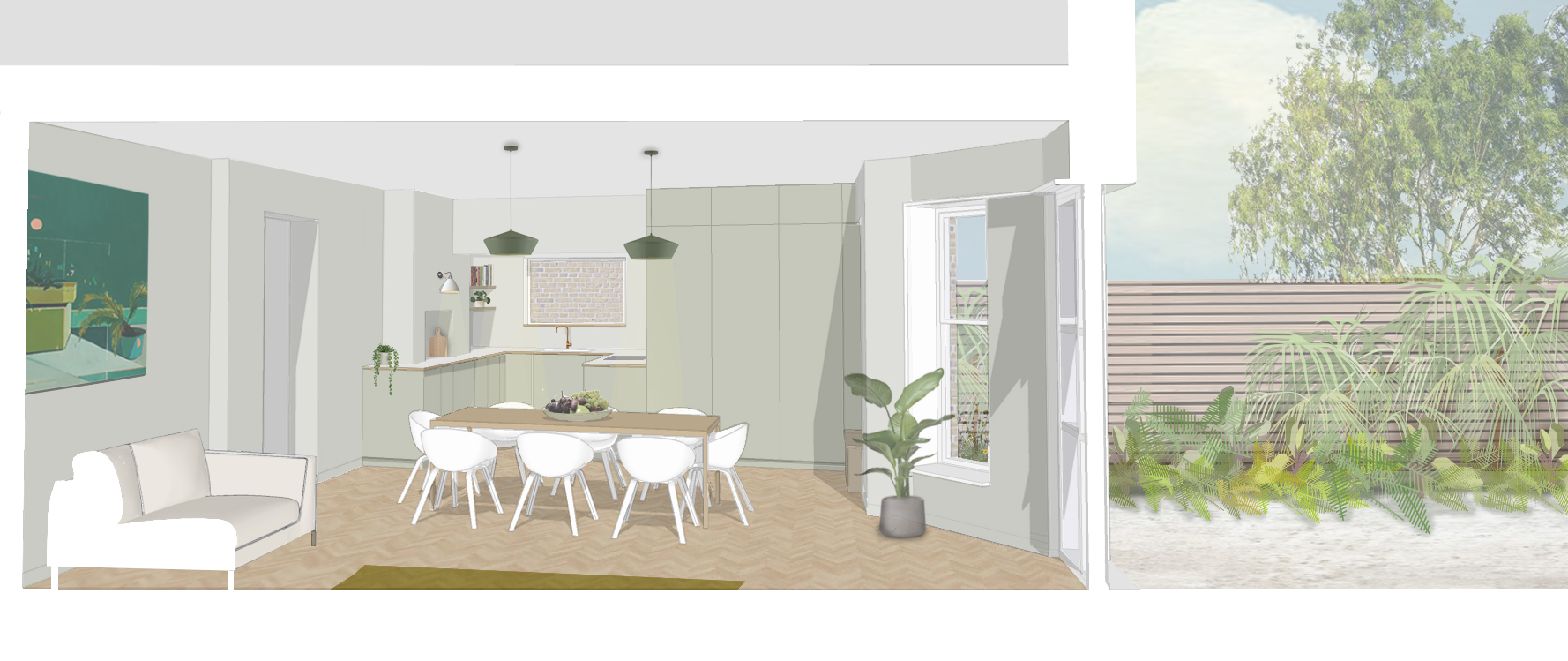Grove Park – London
Completed
Client Brief
We received planning approval for the reconfiguration and refurbishment of a lower basement flat in a large Victorian terraced property in Peckham, South East London. The property is located within a conservation area.
The client’s brief was to reconfigure the home, creating a contemporary open plan kitchen, dining and living area.
The existing spaces have been rationalised creating more convenient spaces throughout. We wanted to create a direct visual connection from the front entrance hallway, straight through to the rear garden, so a new pocket door was proposed between the hallway and new open plan living space, and new patio doors lead onto the private garden.
Project Overview
- Internal reconfiguration and refurbishment
- Size: 70m2
- Timescale: 16 weeks
- Budget: £80K
- Location: South London
Products
- Kitchen – Holte Studio
- Flooring – Luxury Flooring
- Door Handles – Dowsing & Reynolds













